Inhabiting the Industrial
This project uses the conditions of Pratteln, Switzerland--a city 10 km up the Rhine from Basel--to develop an archetype for creating living environments within industrial areas. Intensive site research fostered a highly specific proposal, yet the conditions that define the site can be found in many other cities and towns not only in Switzerland, but internationally, allowing for these new typologies to resonate globally.

Geography, urban patterning, and economic trends all inform this project’s conception. Pratteln is characterized by an inland city center which is blocked from the river by a swath of active industry. As populations boom, housing sprawls into the hinterland, creating dispersed living environments that swiftly encroach upon Switzerland’s precious unbuilt territory. Furthermore, the international economic trend toward “re-shoring” is bringing highly specialized manufacturing practices back to Europe, promising to fortify rather than diminish the productive capacities of such industrial areas.
Considering these two pressing realities, this proposal seeks to offer two new types of living environments within active industrial areas, each of which has a distinct relationship to both historical industrial practices and those projected to develop in the near future.
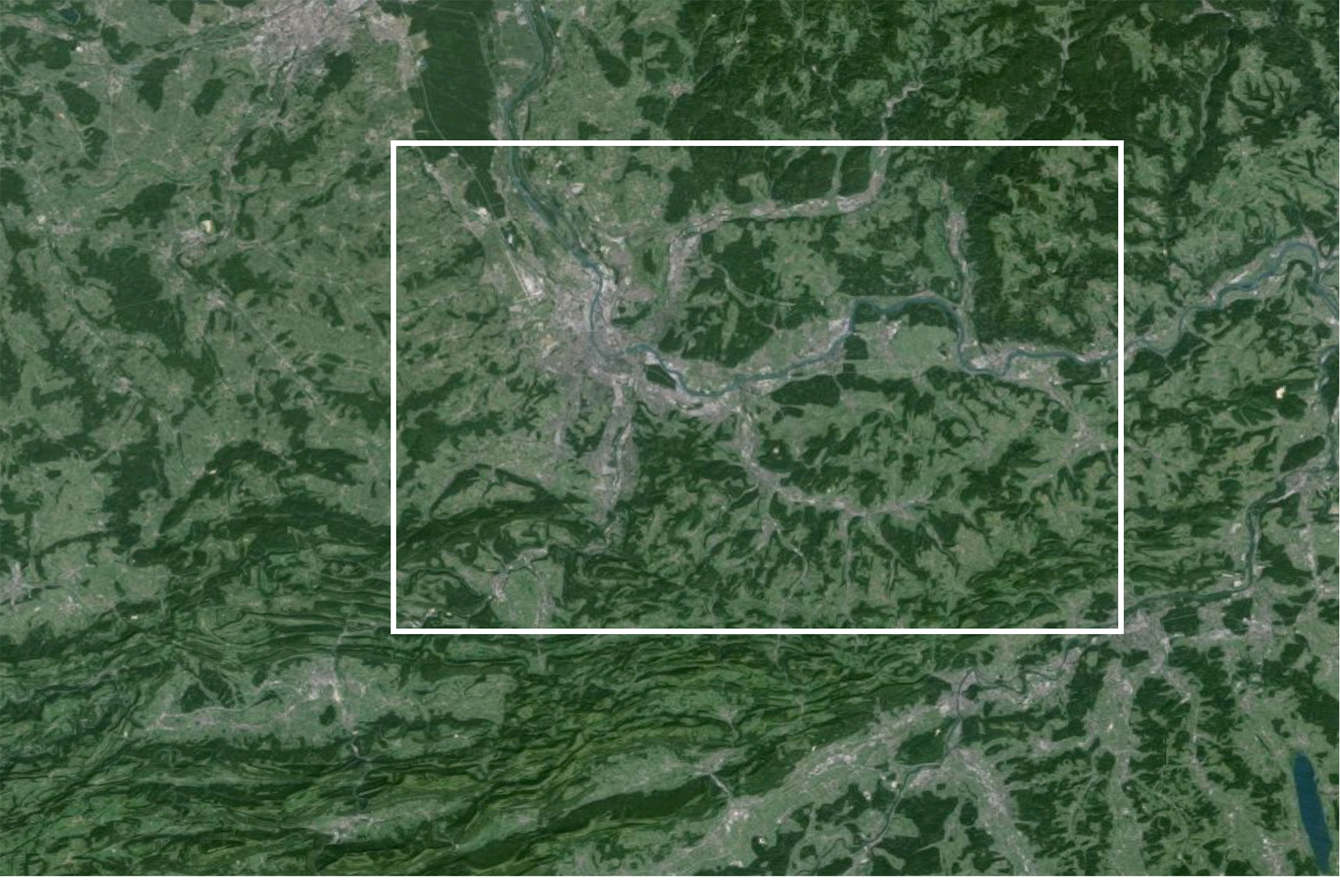
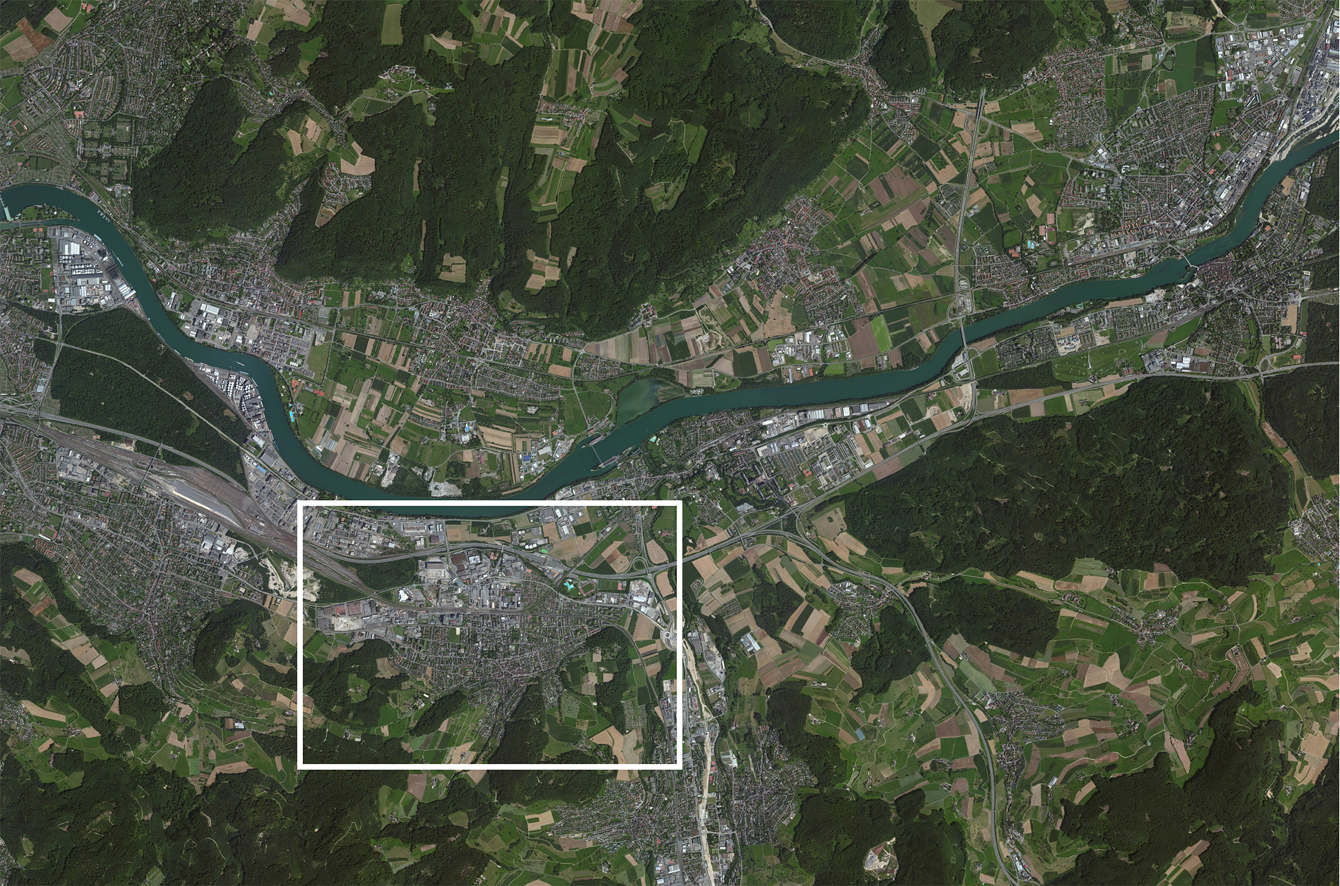
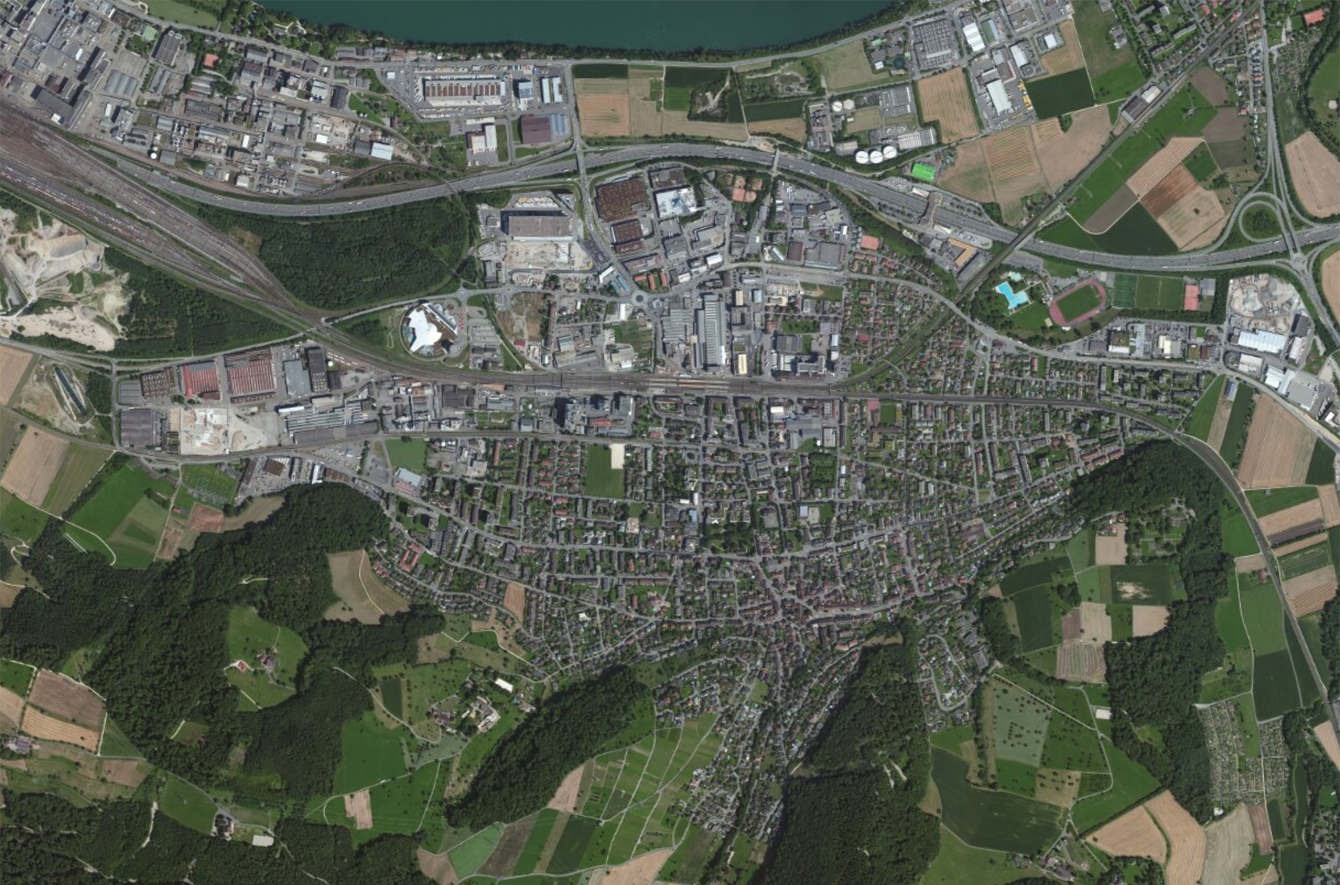
SITE REVELATIONS:
Initial Findings Reveal What It Means to "Build on the Built" In The Lower Hochrhein Valley
With the intention to "build on the built", a classification of both built and unbuilt land becomes necessary. Sites of potential are herein highlighted, showing sites of both built and unbuilt land within the defined built area of Pratteln. These sites include but are not limited to: interstitial space in settlement areas, low density settlements, road infrastructure, parking plots, train rails, abandoned industrial sites, mining pits, urban vacancies in settlement areas and industrial zones, left over spaces between infrastructure, unbuilt spaces but currently used for agriculture, unbuilt spaces but currently used as sports fields.
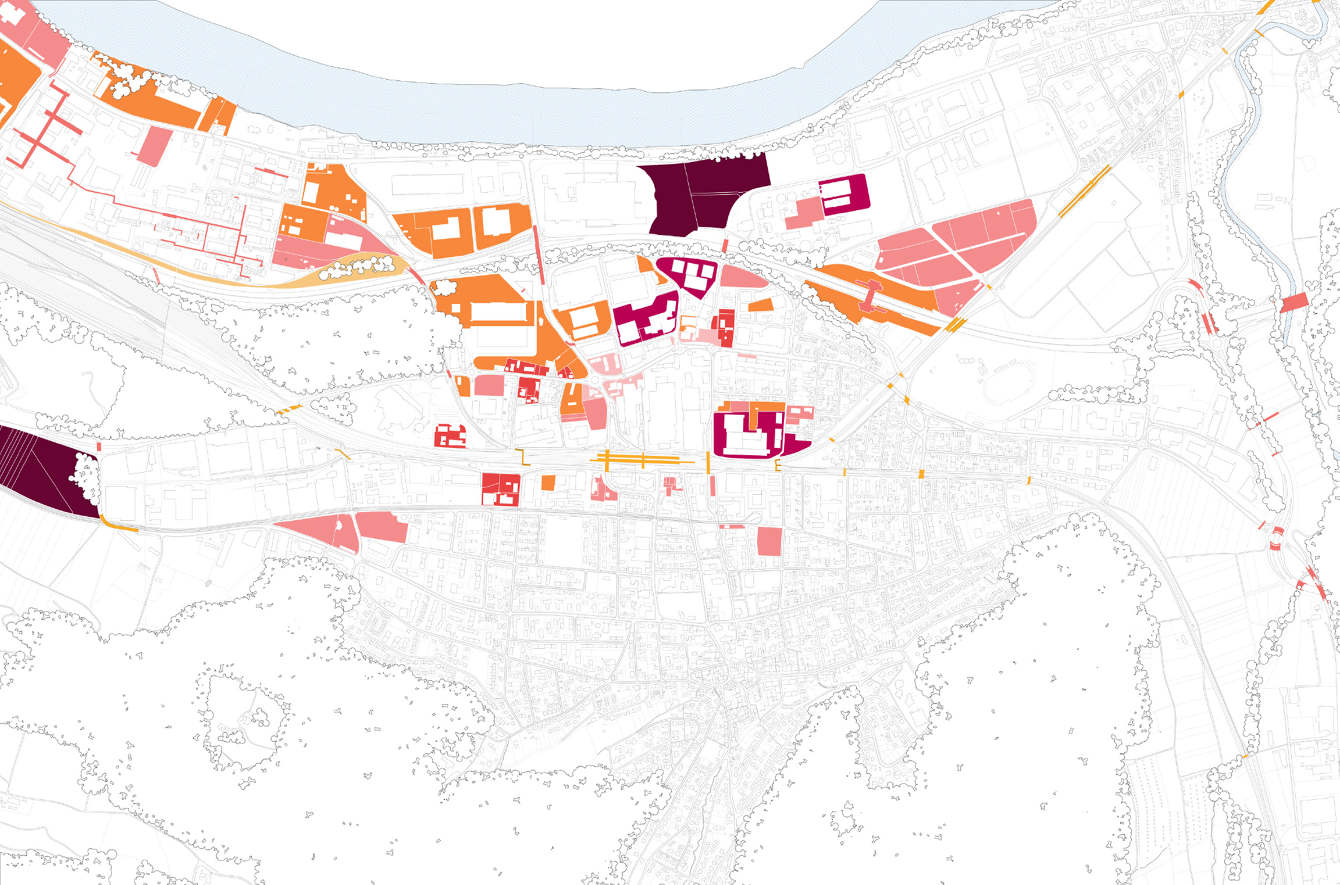


Outputs of site research were compiled in two types of documents, pre-visit site maps for documenting specificities of existing zones, and post visit analysis (Zone Portraits) consisting of information based mapping.
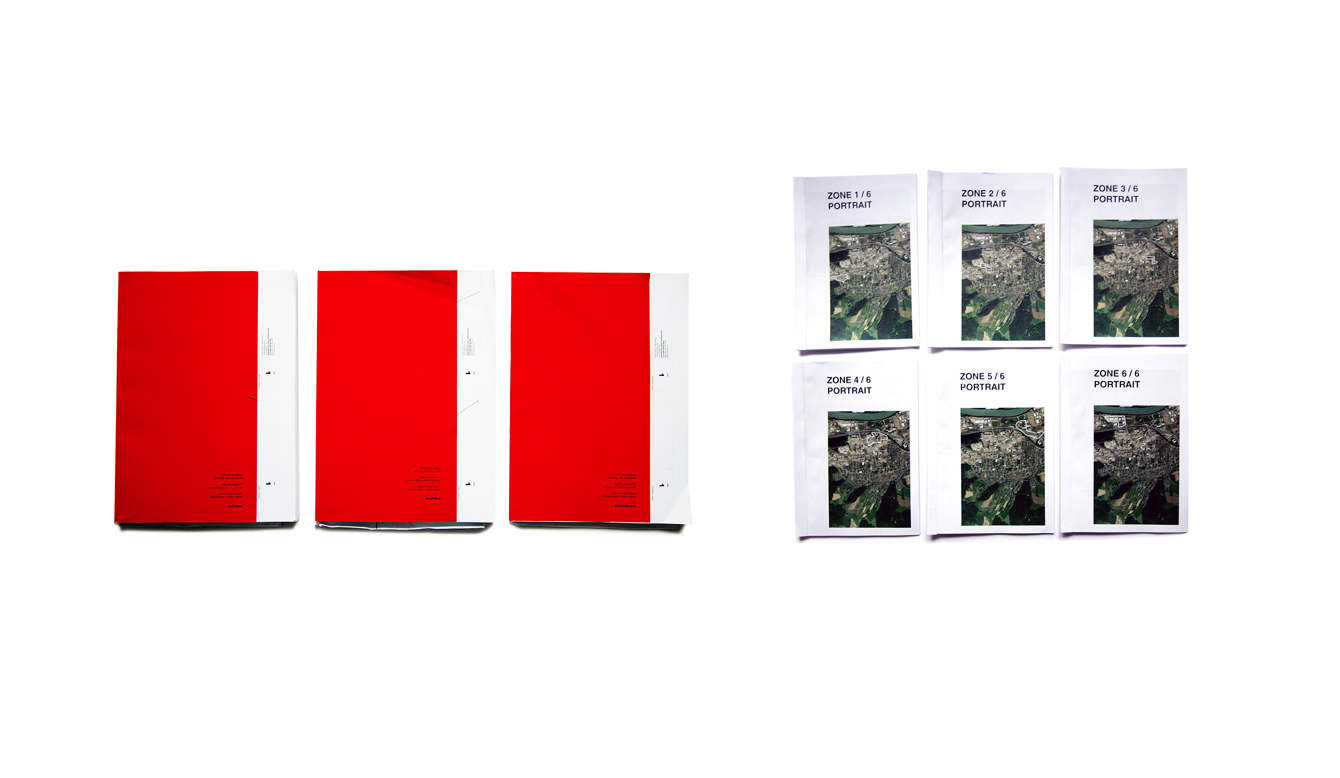 ANALYSIS:
ANALYSIS: Potentials and Limitations of Current Conditions
The current conditions in Pratteln are largely seen through its zoning map, which reveals the segmentation of residential and mixed use program to the south, and large swaths of industrial plots to the north along the banks of the Rhine. Between these two types of program lies an island of industrial plots, separated to the rest of the city by the infrastructure of the autobahn and train/tram tracks which surround it. This impermeable boundary between the residential program and industrial pushes residential growth towards the edge of the unbuilt forest to the south rather than to the north Rhine edge. This proposal seeks to re-structure this industrial enclave edge by permeating it with point interventions to bring growth away from the edge of the city and towards the already built land to the north.
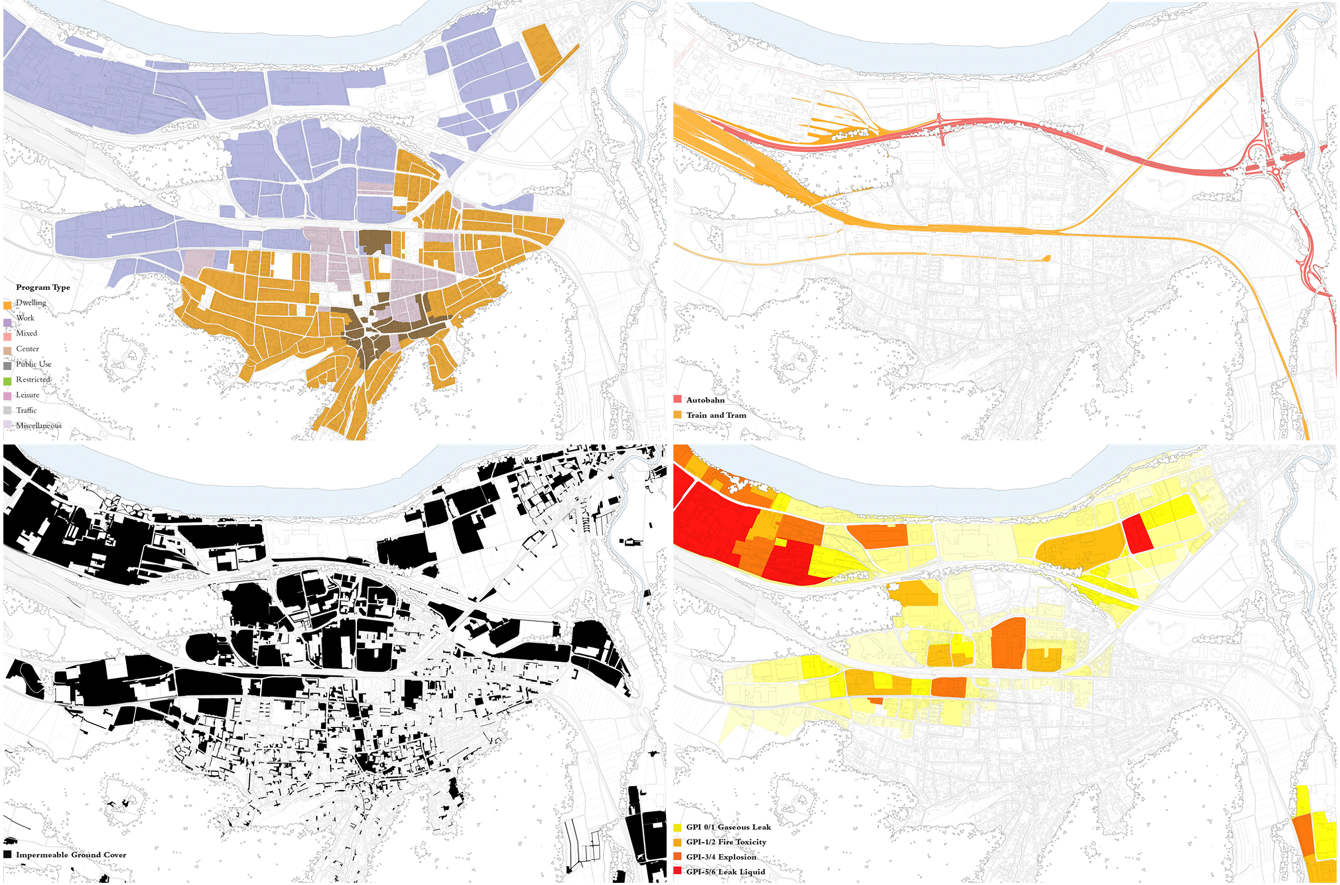
STRATEGY:
A Series of Point-Interventions to Re-Structure the Boundaries of the Current Industrial Enclave
The point interventions, acting to permeate the industrial island and bring growth towards the already built land, consist of two types: infrastructural bridges and architectural typological.
Point Intervention Type 1:
Expanding the use of existing bridges and tunnels at the edge of the industrial enclave
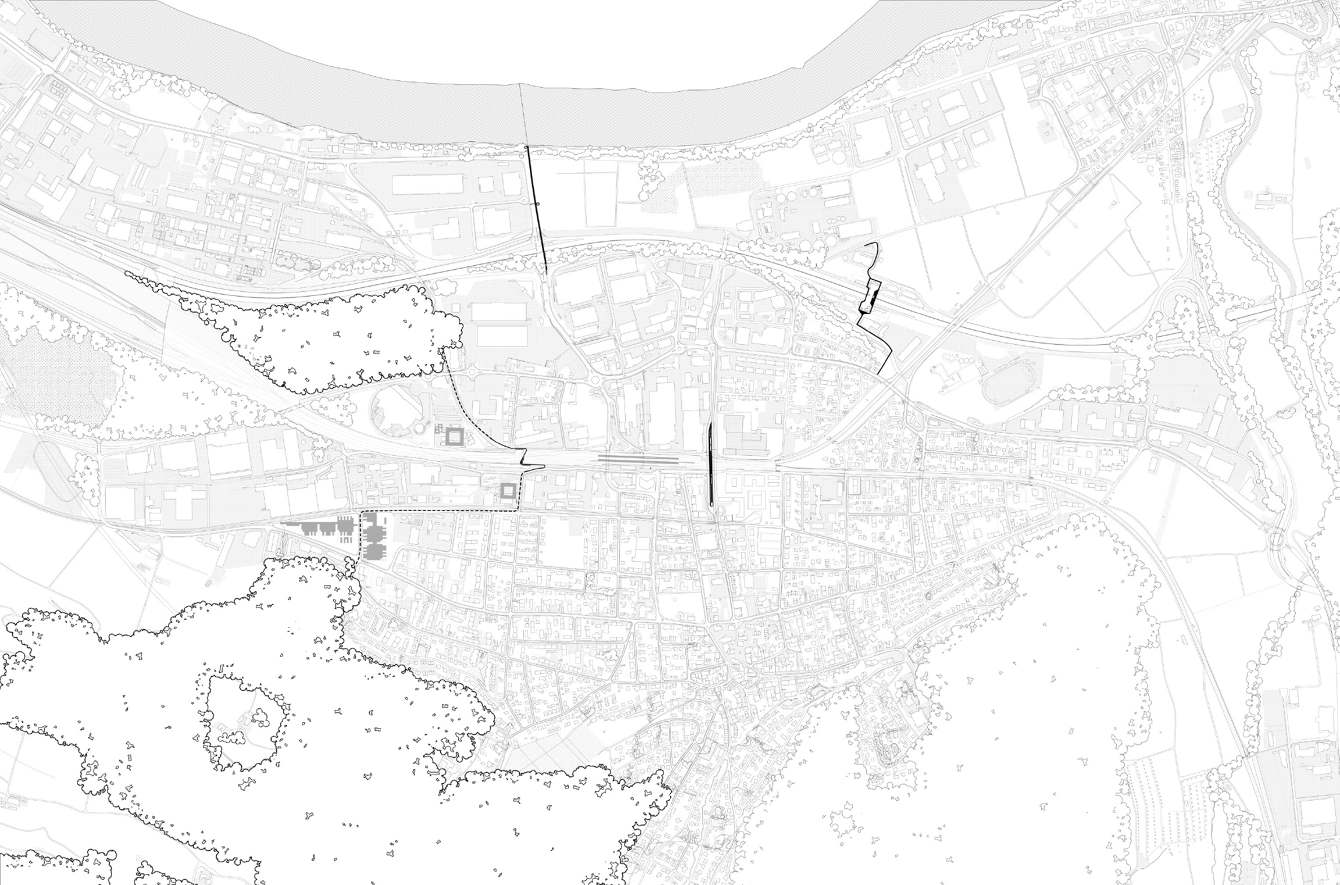
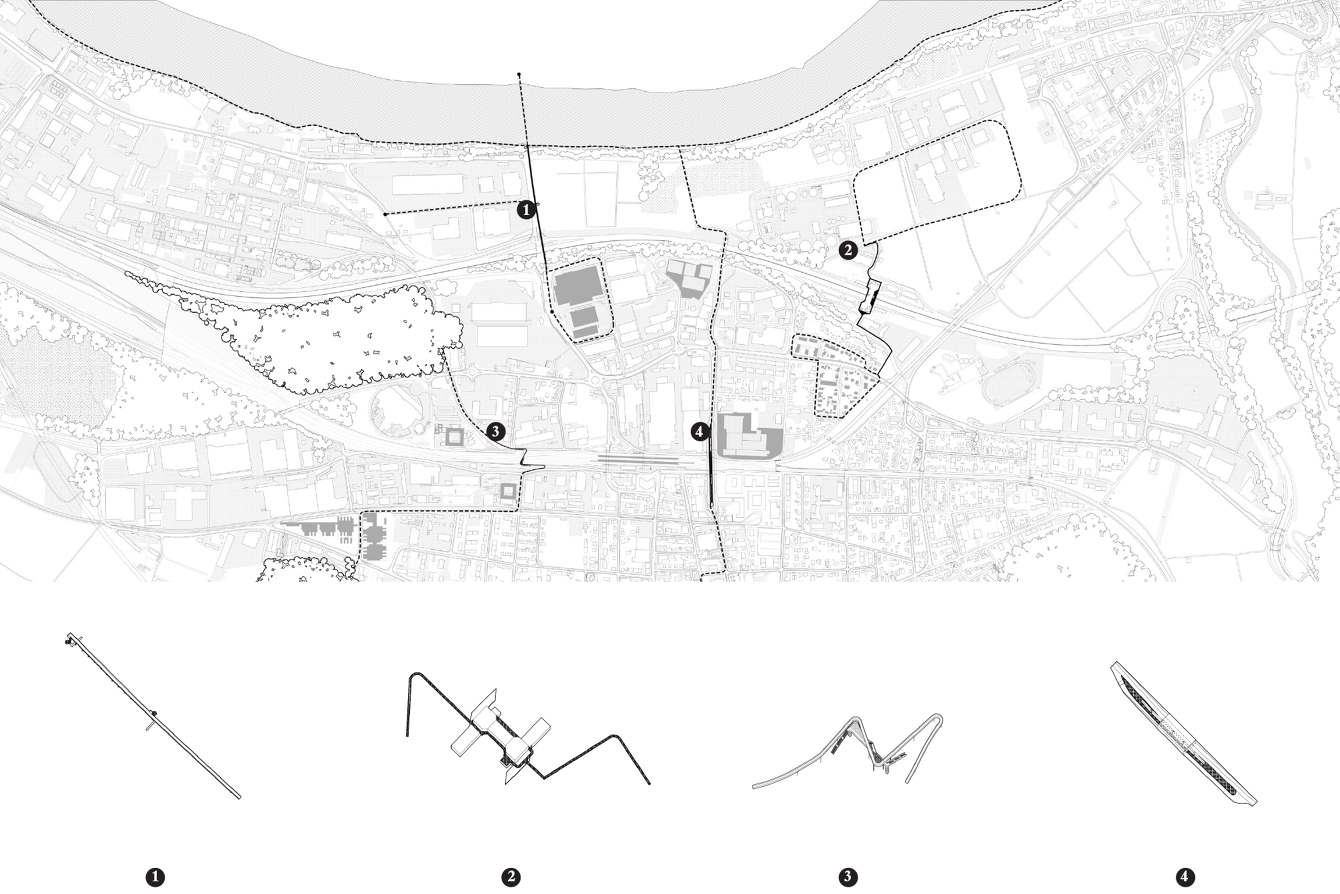


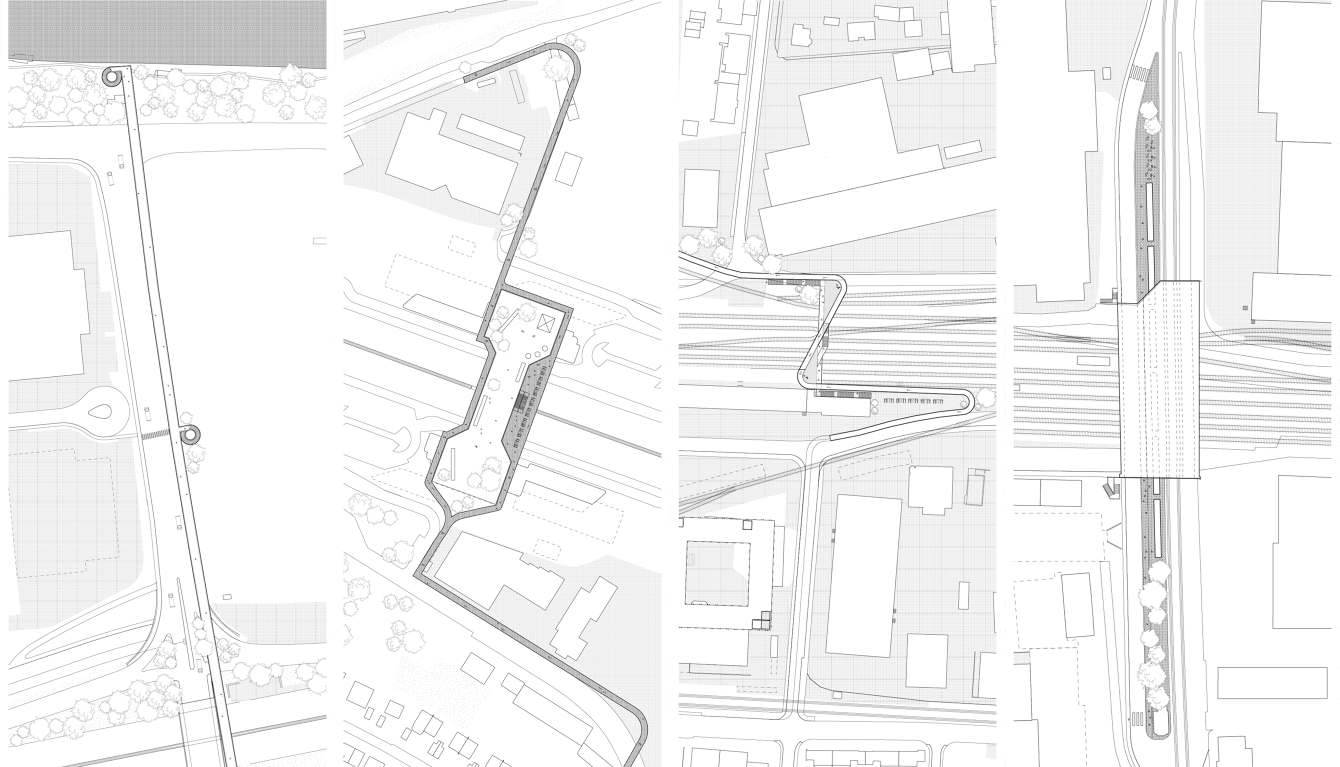

Point Intervention Type 2:
New Typologies for Living Environments in Industrial Areas
 Typology 1: Topfill
Typology 1: TopfillThe first architectural typology, Topfill, fosters public space by exploiting the enclosure created by the interstitial space in the historic industrial fabric. Living spaces are layered over the currently diverse and active work zones to create heightened definition of these interstitial spaces, which, as enclaves, are a key that dialectically locks together the two contrasting yet integrally related phases of built life.
The scale of the typology directly relates to the void over which it is positioned and is derived first off the structural core as the point of access both to the rest of the urban environment and to the uses housed within the typology.

sample page from site research
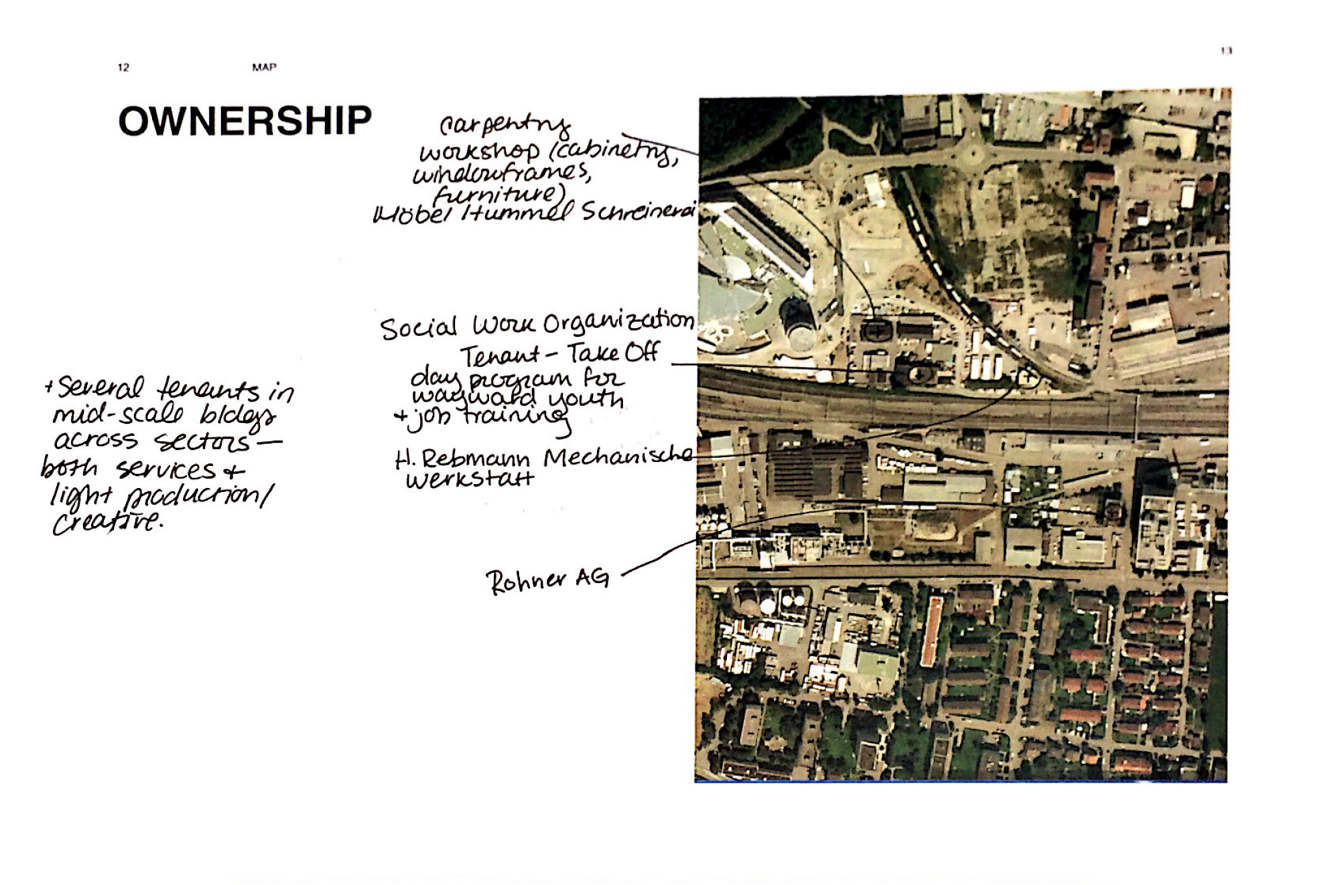 site axonometric
site axonometric
 floor plan levels 0, 1 (top to bottom)
floor plan levels 0, 1 (top to bottom)


Typology 2: The Scalar Transition
The second architectural typology takes hold on an entirely unbuilt piece of land, at the edge of the industrial enclave. It blends the scale of a production facility with that of a housing unit to create a typology of interspersed working and living spaces. The structure is porous to both the surrounding unbuilt and industrial fabric. It integrates urban pathways into its own circulation, facilating an experience of compressed space where the harmonious confrontation of living space, working space, and unbuilt space is made palpable.
The modularity of the scheme allows for flexibility in the scale of the work space occupant - many individual artisans can have private workshops with small-scale distribution facilities, or a single company can run a larger operation that occupies the entire site. The beginning of this modularity is derived from the scale of a typical one bedroom apartment and a space large enough to fit a forklift for large scale industry.
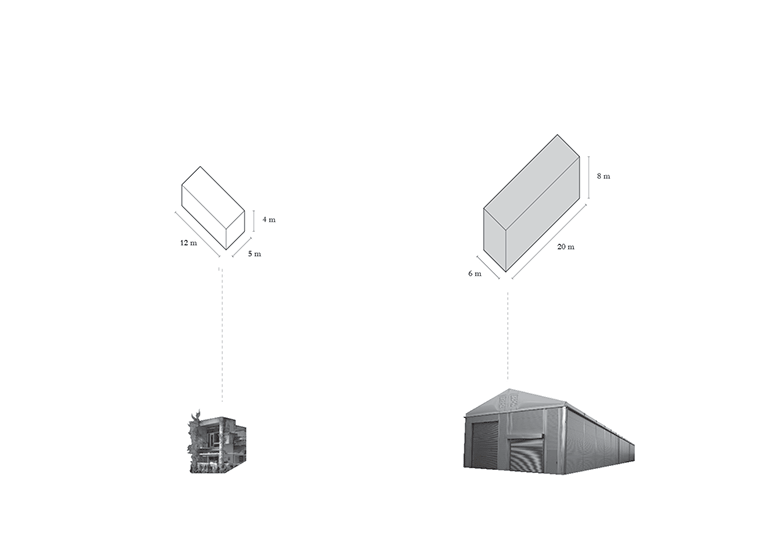
sample page from site research
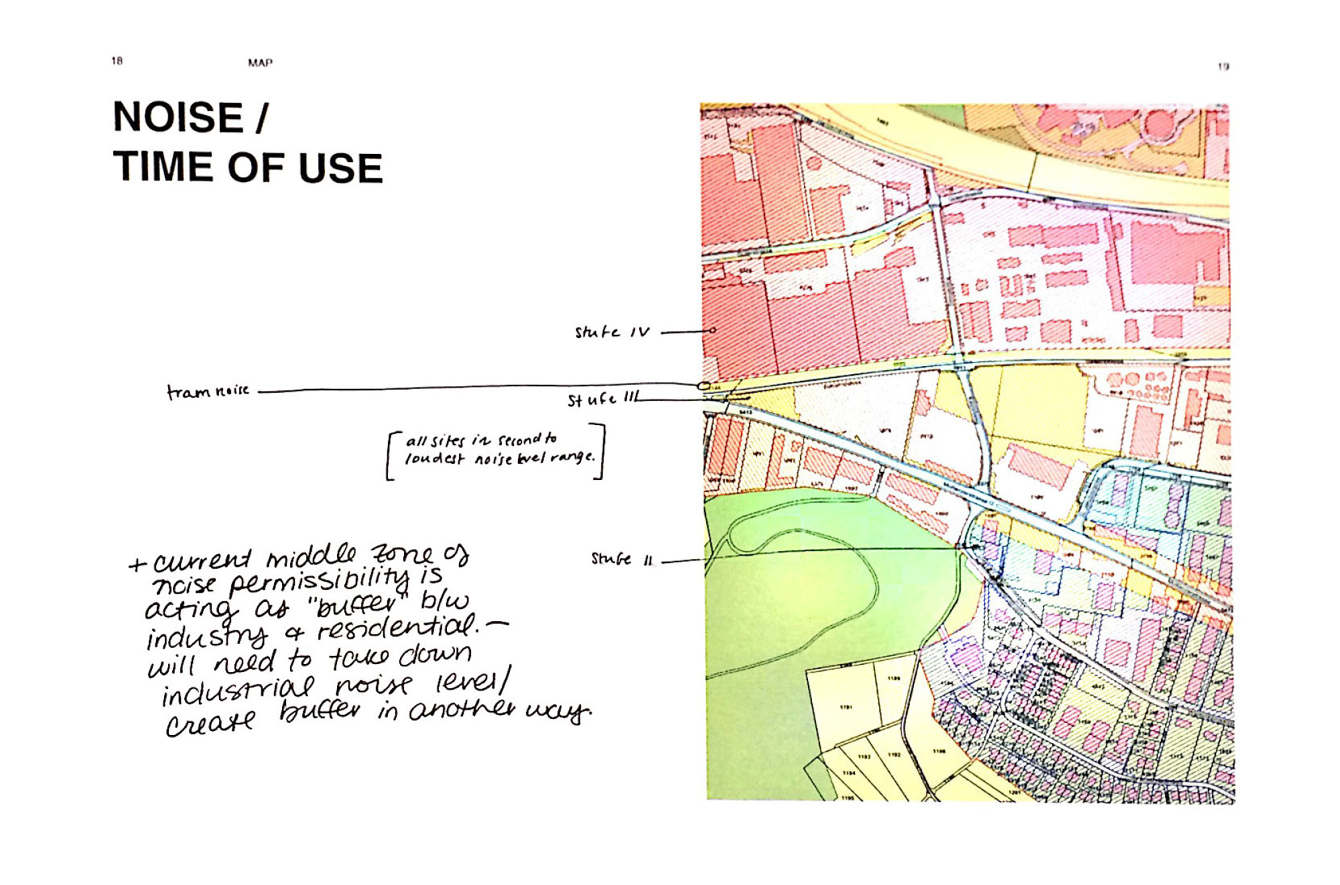
site axonometric

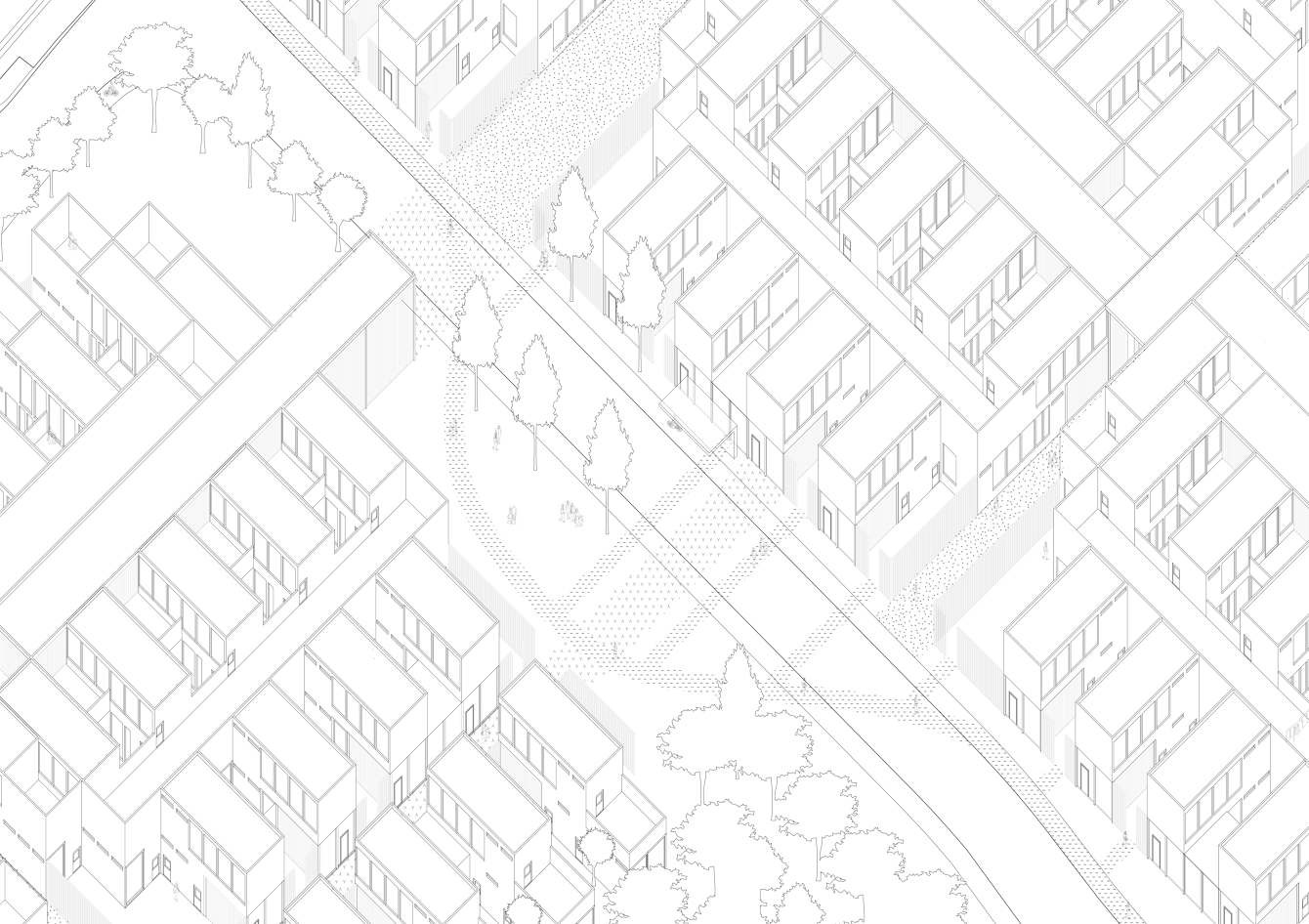
floor plan levels 0, 1 (top to bottom)

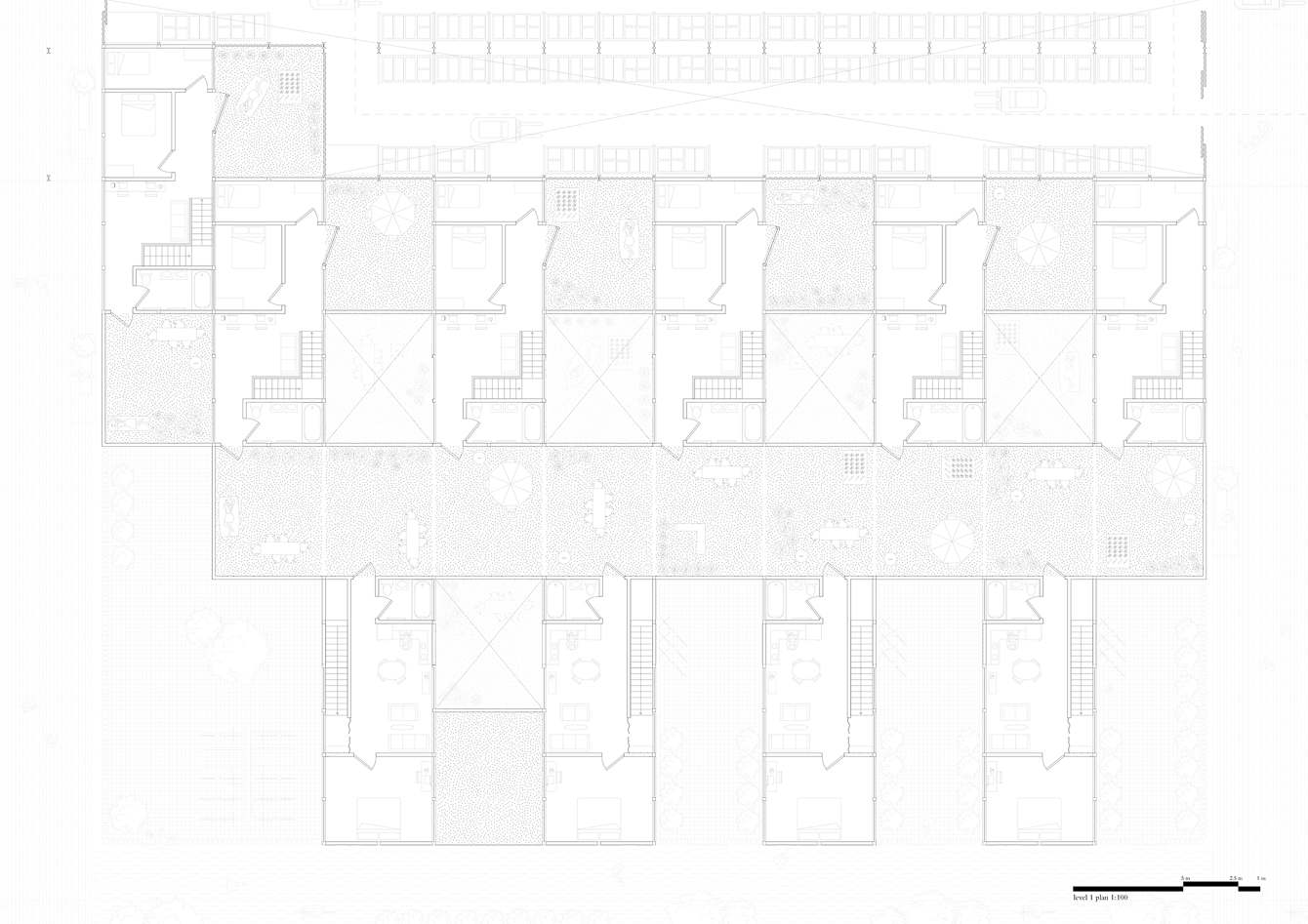
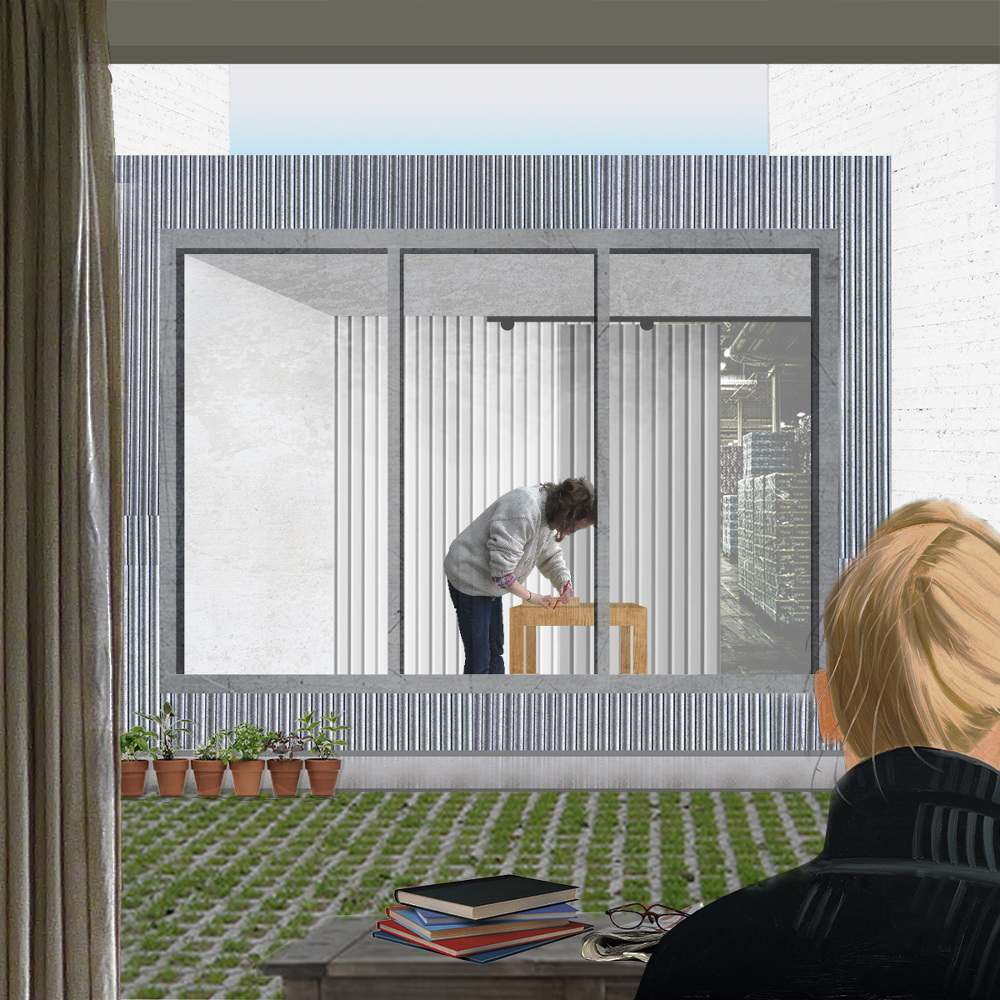
Zooming Out: Wider Implications and Potentials for Implementing New Typolgoies
The typologies are situated within an urbanscale scheme that pierces the industrial enclave by creating connectivity between the city center and the river. Infrastructural and programmatic point-interventions all work in tandem to create an urban environment of nuanced qualities and productive communities. The primary interventions are the housing typologies, but they are critically supported by the expansion and fortification of bridges and tunnels across what were previously infrastructural barriers to encourage pedestrian access. INHABITING THE INDUSTRIAL thus is a project which attempts to resolve the the seemingly large and abstract concept of fostering connectivity across an industrial enclave and creating living and working environments that blend in a critical and nuanced way through the fine-grain scale of the overall design.

This project was completed at the ETH Basel Contemporary City Institute under the guidance of Jacques Herzog and Pierre de Meuron, with teaching fellows Martino Tattara and Charlotte Von Moos in 2014.
It was published in Harvard Graduate School of Design's Platform 8 Annual Journal and exhibited as part of the Harvard Graduate School of Design's Platform 8 Exhibition.